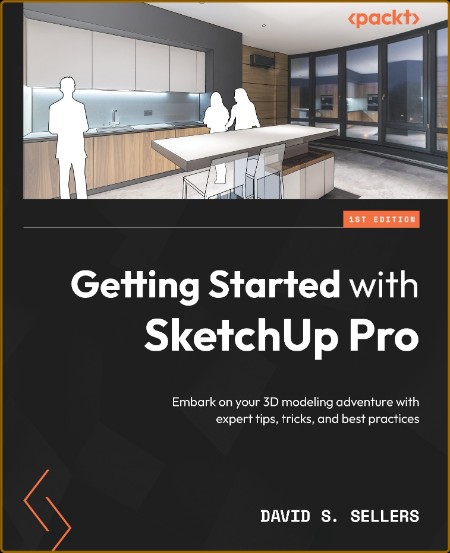
pdf | 33.77 MB | English | Isbn: B0B3SL63R8 | Author: David S. Sellers | Year: 2023
Description:
Get a practical introduction to SketchUp Pro using real-world examples and design guidelines that help you build 3D design competency with software programs
Purchase of the print or Kindle book includes a free PDF eBookKey Features
[*] Explore practical examples that help you put your architectural design knowledge to work
[*] Get a comprehensive summary of SketchUp's GUI, modeling tools, and editing tools
[*] Follow detailed steps to full design creations without getting burdened by SketchUp's advanced functionalitiesBook Description
Thanks to its quick models that are dimensionally accurate to a high level of detail, SketchUp is used for a wide range of 3D modeling projects such as architecture, interior design, landscape architecture, and video game design. Getting Started with SketchUp Pro is your primer to adopting and getting ready to use Trimble's most impressive design software.
This book will show you how to lay the foundation of a project from scratch, set up appropriate units, and follow a guided path to structure your 3D models. You'll understand the workflows for creating designs from sketches, making CAD drawings (DWG), and even updating your existing 3D models. Finally, you'll work with extensions and 3D Warehouse to find new workflows and models to add to your skill set.
By the end of this SketchUp book, you'll be able to confidently create and share models of your design through CAD drawings and 3D views, and even take them online through the 3D Warehouse.What you will learn
[*] Build massing 3D models and preliminary design
[*] Determine efficient and productive ways of working with SketchUp
[*] Explore the different SketchUp tools and understand the complete functionality of this software program
[*] Get a complete walkthrough of editing tools, materials, and components in SketchUp
[*] Create and edit components and explore component options
[*] Get acquainted with SketchUp extensions, 3D Warehouse, and additional tools and resourcesWho This Book Is For
The book is for architects, landscape architects, interior designers, woodworkers, and 3D modelers with beginner-level knowledge of the architectural design of living spaces. Basic computer skills are all you need to get started.Table of Contents
[*] Beginning with SketchUp Pro
[*] Principal Tools, Axes & Inferences
[*] Modeling with Groups and Components
[*] Drawing Tools: We Begin Modeling!
[*] Editing Tools: Making Big Changes!
[*] Camera options
[*] View Options
[*] Materials
[*] Entity Info, Outliner, and Tags
[*] Model Info and Preferences
[*] Working with Components
[*] Import & Export (Layout), Extension Warehouse & 3D Warehouse
Category:3D Graphic Design, Design & Graphics Software Books, Computer Graphic Design


