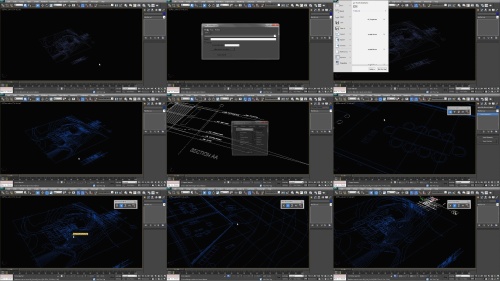
3.37 GB | 00:11:16 | mp4 | 1280X720 | 16:9
Genre:eLearning |Language:English
Files Included :
01 Introduction and project overview.mp4 (10.05 MB)
MP4
02 Reading our 2D CAD plans.mp4 (33.06 MB)
MP4
03 Extracting information from our CAD plans.mp4 (32.93 MB)
MP4
04 Refining blocks and text for export.mp4 (26.19 MB)
MP4
05 Preparing contours in AutoCAD.mp4 (49.59 MB)
MP4
06 Relayering plans for final export.mp4 (65.99 MB)
MP4
07 Setting up 3ds Max for modeling.mp4 (18.07 MB)
MP4
08 Importing CAD plans into 3ds Max.mp4 (84.11 MB)
MP4
09 Modeling the raw terrain.mp4 (50.88 MB)
MP4
10 Creating a refined terrain model.mp4 (30.3 MB)
MP4
11 Adding roads to the terrain model.mp4 (54.08 MB)
MP4
12 Editing the terrain model mesh.mp4 (64.29 MB)
MP4
13 Methods for modeling the house walls.mp4 (62.67 MB)
MP4
14 Editing walls and modeling columns.mp4 (64.08 MB)
MP4
15 Modeling the ground floor slab.mp4 (62.83 MB)
MP4
16 Creating the steps and slab edges.mp4 (59.82 MB)
MP4
17 Producing the garage doors.mp4 (44.88 MB)
MP4
18 Designing the fixed windows.mp4 (56.64 MB)
MP4
19 Modeling the entrance window.mp4 (50.02 MB)
MP4
20 Executing the main sliding doors.mp4 (61.11 MB)
MP4
21 Generating the front double door.mp4 (40.92 MB)
MP4
22 Modeling the vertical screens.mp4 (48.05 MB)
MP4
23 Refinements to the ground floor walls.mp4 (57.76 MB)
MP4
24 Creating the upper floor slab.mp4 (58.08 MB)
MP4
25 Designing custom spiral stairs.mp4 (58.13 MB)
MP4
26 Using shortcuts and existing geometry.mp4 (54.12 MB)
MP4
27 Modeling the final walls.mp4 (58.27 MB)
MP4
28 Forming the roof slab.mp4 (51.99 MB)
MP4
29 Customizing the terrace.mp4 (66.24 MB)
MP4
30 Modeling the pool and water.mp4 (50.75 MB)
MP4
31 Sculpting running water.mp4 (52.84 MB)
MP4
32 Refining the hardscape and pool.mp4 (59.72 MB)
MP4
33 Transforming the slab edges and roof.mp4 (64.32 MB)
MP4
34 Refining the terrain model.mp4 (55.18 MB)
MP4
35 Setting our V-Ray rendering properties.mp4 (53.97 MB)
MP4
36 Creating a white architectural render.mp4 (43.42 MB)
MP4
37 Setting up our environment and HDRI.mp4 (67.55 MB)
MP4
38 Controlling reflections and HDRI direction.mp4 (70.46 MB)
MP4
39 Creating a custom site texture.mp4 (64.36 MB)
MP4
40 Saving and mapping the site texture.mp4 (59.7 MB)
MP4
41 Adding textures to the building.mp4 (62.55 MB)
MP4
42 Using multisub-object materials.mp4 (59.47 MB)
MP4
43 Adding multi materials.mp4 (31.35 MB)
MP4
44 Texturing the falling water.mp4 (56.14 MB)
MP4
45 Animating the sliding and pivot doors.mp4 (42.84 MB)
MP4
46 Adding vegetation into the scene.mp4 (63.59 MB)
MP4
47 Adjusting the camera.mp4 (58.17 MB)
MP4
48 Final render settings.mp4 (64.37 MB)
MP4
49 Editing our render in Photoshop.mp4 (54.32 MB)
MP4
50 Final image and course conclusion.mp4 (47.56 MB)
MP4]
Screenshot
https://fikper.com/8Q9oHcUlq1/Digital.Tutors.-.Modeling.Impressive.Architectural.Exteriors.in.3ds.Max.and.V-Ray.part1.rar.html https://fikper.com/8Ikjpi3P6c/Digital.Tutors.-.Modeling.Impressive.Architectural.Exteriors.in.3ds.Max.and.V-Ray.part2.rar.html
https://rapidgator.net/file/e5302ec6fb64dc9a0311404613495833/Digital.Tutors.-.Modeling.Impressive.Architectural.Exteriors.in.3ds.Max.and.V-Ray.part1.rar https://rapidgator.net/file/4ba5e598c3cb666f1f1001ea940ecfe6/Digital.Tutors.-.Modeling.Impressive.Architectural.Exteriors.in.3ds.Max.and.V-Ray.part2.rar
https://nitroflare.com/view/B194AA76E9378D5/Digital.Tutors.-.Modeling.Impressive.Architectural.Exteriors.in.3ds.Max.and.V-Ray.part1.rar https://nitroflare.com/view/0F0E068EB170028/Digital.Tutors.-.Modeling.Impressive.Architectural.Exteriors.in.3ds.Max.and.V-Ray.part2.rar

