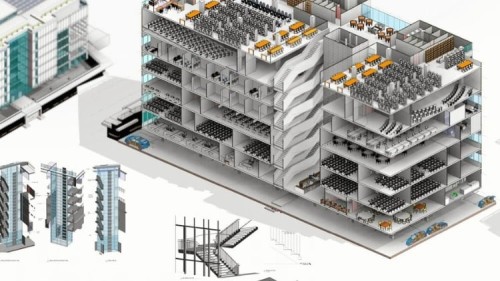
Mastering Bim With Revit: Architecture, Structure & Mep
Published 10/2025
Created by Teks Academy
MP4 | Video: h264, 1280x720 | Audio: AAC, 44.1 KHz, 2 Ch
Level: All | Genre: eLearning | Language: English | Duration: 39 Lectures ( 9h 48m ) | Size: 8.76 GB
Hands-on Revit course covering Family creation, Architecture, Structure, and MEP systems for real-world projects.
What you'll learn
Understand Revit's user interface and BIM workflow
Create custom Revit families using forms like Extrude, Blend, Revolve, and Sweep
Design complete architectural layouts with walls, doors, windows, floors, ceilings, and roofs
Model staircases, curtain systems, and site elements like topo surfaces
Create structural models with reinforcements in columns, footings, slabs, and staircases
Design beam layouts, plinth beams, steel structures, and massing elements
Master MEP systems including electrical layouts, plumbing, and fire-fighting components
Requirements
No prior Revit or BIM experience required
Basic knowledge of construction or architectural drawings is helpful
Autodesk Revit installed (student/trial version recommended)
Description
Welcome to "Mastering BIM with Revit: Architecture, Structure & MEP", a comprehensive hands-on course designed to take your Building Information Modeling (BIM) skills to the next level. Whether you're an architect, structural engineer, MEP professional, or a beginner aiming to enter the field, this course equips you with practical, real-world Revit expertise.Start by mastering Revit Family creation, designing parametric components using Extrude, Blend, Revolve, Sweep, Swept Blend, and Void Forms. Learn to connect ducts, pipes, electrical systems, and controls, preparing your models for smooth multidisciplinary collaboration.Dive into Revit Architecture to design and document floors, ceilings, roofs, doors, windows, staircases, and furniture layouts. Apply materials, model curtain systems, mullions, and railings to create professional architectural models ready for real-world projects.In Revit Structure, gain hands-on experience in reinforcement modeling for footings, columns, beams, slabs, and staircases, along with steel structure modeling. Learn to generate schedules, quantities, and sheets for accurate project documentation.Finally, explore Revit MEP, covering electrical, plumbing, and fire-fighting systems. This module ensures you can model, coordinate, and document complex building services efficiently.By the end of this course, you'll confidently create intelligent 3D models, streamline BIM workflows, and deliver high-quality multidisciplinary projects. With step-by-step tutorials, quizzes, and practical projects, this course prepares you for real-world challenges and boosts your career in architecture, engineering, and construction.
Who this course is for
Civil, Structural, and MEP Engineers
Architects and Interior Designers
Construction and BIM Professionals
Students of Civil, Architecture, or Mechanical Engineering
Anyone aiming to start a career in Building Information Modeling (BIM)
Homepage
https://way4share.com/98bV/Mastering_BIM_with_Revit_Architecture,_Structure__amp__MEP.part08.rar
https://way4share.com/98bU/Mastering_BI … part06.rar
https://way4share.com/98bT/Mastering_BI … part03.rar
https://way4share.com/98bS/Mastering_BI … part02.rarhttps://rapidgator.net/file/e6a58f5bc3f … 0.rar.html
https://rapidgator.net/file/b4332294add … 9.rar.html
https://rapidgator.net/file/5c4dc5b0287 … 8.rar.html
https://rapidgator.net/file/73e72002287 … 7.rar.html
https://rapidgator.net/file/28f93baf308 … 6.rar.html
https://rapidgator.net/file/1af2e919543 … 5.rar.html
https://rapidgator.net/file/af48d5d36e6 … 4.rar.html
https://rapidgator.net/file/7f02c23af28 … 3.rar.html
https://rapidgator.net/file/ba534bd2b1c … 2.rar.html
https://rapidgator.net/file/ee420f1462c … 1.rar.htmlhttps://nitroflare.com/view/E7C5F6AE64E13A7/Mastering_BIM_with_Revit_Architecture,_Structure_&_MEP.part10.rar
https://nitroflare.com/view/418F2E4926BD42F/Mastering_BIM_with_Revit_Architecture,_Structure_&_MEP.part09.rar
https://nitroflare.com/view/FA1BA1E8D50C2A7/Mastering_BIM_with_Revit_Architecture,_Structure_&_MEP.part07.rar
https://nitroflare.com/view/F15F1E331D2D052/Mastering_BIM_with_Revit_Architecture,_Structure_&_MEP.part05.rar
https://nitroflare.com/view/6E0B0367D5F85FD/Mastering_BIM_with_Revit_Architecture,_Structure_&_MEP.part04.rar
https://nitroflare.com/view/BDD47EE40FE4B70/Mastering_BIM_with_Revit_Architecture,_Structure_&_MEP.part01.rar

