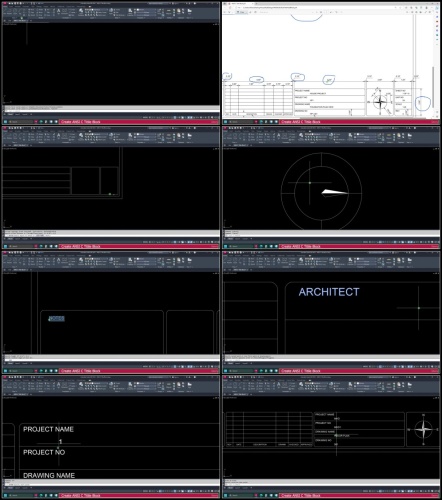
AutoCAD 2D 3D Modern House Design Course 1
Language: English | Size:4.15 GB
Genre:eLearning
Files Included :
1 - Course Introduction.mp4 (21.02 MB)
MP4
2 - download скачать Resources and Change Video Speed.mp4 (21.87 MB)
MP4
10 - Create Foundation Column Plan View.mp4 (16.73 MB)
MP4
11 - Create Structural Column Plan View.mp4 (19.64 MB)
MP4
12 - Finish Foundation Plan View.mp4 (54.41 MB)
MP4
13 - Create Foundation Sectional View.mp4 (110.14 MB)
MP4
14 - Create Foundation Beam Plan View.mp4 (58.62 MB)
MP4
15 - Create Floor For Ground Floor.mp4 (11.99 MB)
MP4
16 - Create Wall For Floor Plan Ground Floor.mp4 (52.87 MB)
MP4
17 - Create Main Door For Floor Plan Ground Floor.mp4 (25.32 MB)
MP4
18 - Create Room Door For Floor Plan Ground Floor.mp4 (25.22 MB)
MP4
19 - Create Toilet Door For Floor Plan Ground Floor.mp4 (27.66 MB)
MP4
20 - Create Window Type1.mp4 (26.29 MB)
MP4
21 - Create Window Type2.mp4 (13.88 MB)
MP4
22 - Create Window Type3.mp4 (17.13 MB)
MP4
23 - Create Arch Opening For Floor Plan Ground Floor.mp4 (13.1 MB)
MP4
24 - Create Steps For Floor Plan.mp4 (11.59 MB)
MP4
25 - Create Staircase For Floor Plan.mp4 (17.86 MB)
MP4
26 - Finish Floor Plan Ground Floor.mp4 (51.21 MB)
MP4
27 - Create Home space Planning View For Floor Plan Ground Floor.mp4 (51.46 MB)
MP4
28 - Create Lintel Plan View.mp4 (98.34 MB)
MP4
29 - Create Roof1 and Parapet Plan View.mp4 (59.66 MB)
MP4
3 - House Project 2D Introduction and Navigation.mp4 (29.14 MB)
MP4
30 - Create Roof2 and Parapet Plan View.mp4 (19.96 MB)
MP4
31 - Create ANSI C Title Block.mp4 (193.24 MB)
MP4
32 - Create Page Setup.mp4 (54.17 MB)
MP4
33 - Arrange Drawing inside Layout.mp4 (87.03 MB)
MP4
34 - Add Scale to Layout View Port.mp4 (12.75 MB)
MP4
35 - Create Door and Window schedule.mp4 (50.19 MB)
MP4
36 - Change Titles on Title Block.mp4 (19.28 MB)
MP4
37 - Add Revision.mp4 (18.3 MB)
MP4
38 - Print Drawings.mp4 (30.99 MB)
MP4
4 - Start New House Project 2D.mp4 (23.38 MB)
MP4
5 - Create Layers.mp4 (102.94 MB)
MP4
6 - Create Text Style.mp4 (4.05 MB)
MP4
7 - Create Dimension Style.mp4 (27.29 MB)
MP4
8 - Create Grid.mp4 (65.69 MB)
MP4
9 - Create Pad Footing Plan View.mp4 (25.34 MB)
MP4
39 - House Project 3D Introduction and 3D Navigation.mp4 (48.26 MB)
MP4
40 - Start New House Project 3D.mp4 (11.84 MB)
MP4
41 - Create 3D Pad Footing.mp4 (16.27 MB)
MP4
42 - Create 3D Foundation Column.mp4 (15.7 MB)
MP4
43 - Create 3D Foundation Beam.mp4 (50.53 MB)
MP4
44 - Create 3D Floor For Ground Floor.mp4 (10.58 MB)
MP4
45 - Create Structural Column.mp4 (21.85 MB)
MP4
46 - Create 3D Wall For Ground Floor.mp4 (16.18 MB)
MP4
47 - Create Door Opening in Wall.mp4 (84.65 MB)
MP4
48 - Create Arch Opening in 3D Wall.mp4 (21.34 MB)
MP4
49 - Create Window Opening in Wall.mp4 (78.18 MB)
MP4
50 - Create 3D Flooring Tiles or Marbles and Skirt or Baseboard.mp4 (95.76 MB)
MP4
51 - Create 3D Main Door Type1.mp4 (45.47 MB)
MP4
52 - Create 3D Room Door Type2.mp4 (50.09 MB)
MP4
53 - Create 3D Toilet Door Type3.mp4 (45.49 MB)
MP4
54 - Create 3D Window Type1.mp4 (72.13 MB)
MP4
55 - Create 3D Window Type2.mp4 (46.75 MB)
MP4
56 - Create 3D Window Louver Type3.mp4 (45.11 MB)
MP4
57 - Create 3D Steps.mp4 (35.78 MB)
MP4
58 - Create 3D Lintel Floor.mp4 (14.83 MB)
MP4
59 - Create 3D Wall above Lintel.mp4 (21.98 MB)
MP4
60 - Create 3D Roof1.mp4 (14.42 MB)
MP4
61 - Create 3D Staircase.mp4 (96.61 MB)
MP4
62 - Create 3D Glass Handrail for Staircase.mp4 (106.91 MB)
MP4
63 - Create 3D Wall for Staircase area.mp4 (16.37 MB)
MP4
64 - Create Door for Staircase area.mp4 (45.93 MB)
MP4
65 - Create 3D Roof2.mp4 (14.85 MB)
MP4
66 - Create 3D Parapet Wall.mp4 (15.46 MB)
MP4
67 - ReArrange Column Height.mp4 (16.65 MB)
MP4
68 - Create 3D Exterior Design Part1.mp4 (31.91 MB)
MP4
69 - Create 3D Exterior Design Part2.mp4 (42.24 MB)
MP4
70 - Create 3D Exterior Design Part3.mp4 (62.98 MB)
MP4
71 - Create 3D Exterior Design Part4.mp4 (71.87 MB)
MP4
72 - Create 3D Exterior Design Part5.mp4 (43.85 MB)
MP4
73 - Create 3D Exterior Design Part6.mp4 (77.95 MB)
MP4
74 - Create 3D Exterior Design Part7.mp4 (65.42 MB)
MP4
75 - Create 3D Exterior Design Part8.mp4 (35.07 MB)
MP4
76 - Create 3D Exterior Design Part9.mp4 (47.47 MB)
MP4
77 - Create 3D Exterior Design Part10.mp4 (33.25 MB)
MP4
78 - Create 3D Exterior Design Part11.mp4 (38.92 MB)
MP4
79 - Create 3D Exterior Design Part12.mp4 (34.71 MB)
MP4
80 - Create 3D Exterior Design Part13.mp4 (124.45 MB)
MP4
81 - Create 3D Exterior Design Part14.mp4 (31.11 MB)
MP4
82 - Create 3D Exterior Design Part15.mp4 (62.96 MB)
MP4
83 - Create 3D Exterior Design Part16.mp4 (50.85 MB)
MP4
84 - Create 3D Exterior Design Part17.mp4 (57.01 MB)
MP4
85 - Apply Paint Part1.mp4 (100.51 MB)
MP4
86 - Apply Paint Part2.mp4 (45.61 MB)
MP4
87 - Apply Plaster Material to Foundation.mp4 (22.47 MB)
MP4
88 - Apply Grass Material to surface.mp4 (36.45 MB)
MP4
89 - Apply Paving Tiles.mp4 (14.03 MB)
MP4
90 - Place Camera For Exterior Rendering.mp4 (32.34 MB)
MP4
91 - Create Exterior Rendering.mp4 (53.88 MB)
MP4
92 - Create Page Setup for 3D.mp4 (38.81 MB)
MP4
93 - Arrange Drawing and 3D Image inside Layout.mp4 (156.97 MB)
MP4
94 - Modify Title Block Project Information and Revision.mp4 (35.52 MB)
MP4
95 - Print 2D and 3D Drawing in one PDF.mp4 (23.01 MB)
MP4




