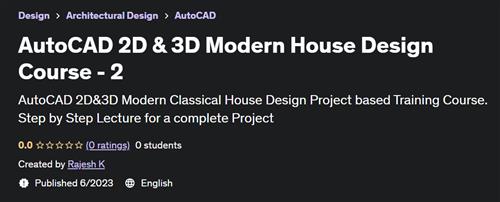
Free download скачать AutoCAD 2D & 3D Modern House Design Course - 2
Published 6/2023
Created by Rajesh K
MP4 | Video: h264, 1280x720 | Audio: AAC, 44.1 KHz, 2 Ch
Genre: eLearning | Language: English | Duration: 97 Lectures ( 7h 32m ) | Size: 4 GB
AutoCAD 2D&3D Modern Classical House Design Project based Training Course. Step by Step Lecture for a complete Project
What you'll learn
To learn AutoCAD 2D&3D For Modern and Classical House design
To learn AutoCAD 2D Floor Plan and Elevation Drawing
To learn AutoCAD 2D Sectional and Detail Views
To learn AutoCAD 3D Rendering
To learn AutoCAD Title Block Creation
To learn AutoCAD Page setup
To learn AutoCAD Drawing Revision and Batch Plot
Requirements
Basic Knowledge of English
AutoCAD Installed Windows operated Laptop or Desktop
Description
AutoCAD one of the most powerful design and drafting software. All the engineering professionals must to learn this software. This course will make you better professional AutoCAD Architectural Designer or Engineer. Full Modern House Design Project clearly explained and practically made for all level students.Architects, Building Designers, Civil Engineers or Any AutoCAD Users this course will helps you to improve your design and drafting knowledge in professional wayWell planned training and clear explanation in AutoCAD 2D&3D Modern Classical House DesignThis course will teach you to Start New Projects with Proper Units and Dimensions This course will teach you to Create Layers in House ProjectThis course will teach you Text Style and Dimensions Styles for House ProjectThis course will teach you to Create Grid Lines and Grid MarkThis course will teach you to Create Pad Footing, Foundation Column, Foundation Beam in AutoCAD 2D & 3DThis course will teach you to Create Floors in AutoCAD 2D&3DThis course will teach you to Create Structural Column in AutoCAD 2D&3DThis course will teach you to Create Wall, Doors, Windows, Arch Opening in AutoCAD 2D&3DThis course will teach you to Create Steps and Staircase with Tiles and MarblesThis course will teach you to Create Tiles and Marbles Floor and Base boardsThis course will teach you to Create Roof and ParapetsThis course will teach you to Create Foundation DrawingThis course will teach you to Create Floor Plan DrawingThis course will teach you to Create Elevation DrawingThis course will teach you to Create Sectional and Detail DrawingThis course will teach you to Create Attractive Exterior Design with materialThis course will teach you to Place Camera for Exterior RenderingThis course will teach you to Create Good Quality Photo Realistic Rendering in AutoCADThis course will teach you to Create Title Block with attributesThis course will teach you to Create Page Step up in AutoCADThis course will teach you to Create View Port in Layout with Proper ScaleThis course will teach you to Insert Images inside AutoCAD DrawingsThis course will teach you to Create add Revisions Batch Plot or Print DocumentsProject Practice drawing, Pdf and Textures available in ResourcesAfter this course you will get knowledge to Create your own House Design projectMake proper schedule Finish course 100% Get life long useful knowledgeDon't wait, Let's Start your good Steps your lifeBest of Luck
Who this course is for
AutoCAD beginners
AutoCAD advanced learners
AutoCAD Modeler
AutoCAD Detailer
AutoCAD Designer
AutoCAD Draftsman
Civil Draftsman
Civil Engineers
Design Engineers
Anyone interested in AutoCAD
Anyone interested in House Design
Anyone interested in Building Design
Anyone interested in Villa Design
Anyone interested in Exterior Design
Cad Operator
Architectural Draftsman
Architectural Designer
Civil Designer
Anyone interested in Cad
Anyone interested in Design
Anyone interested in Tittle Block
Anyone interested in AutoCAD 2D
Anyone interested in AutoCAD 3D
Anyone interested in Modern House Design
Homepage
https://www.udemy.com/course/autocad-2d-3d-modern-house-design-course-2/
Buy Premium From My Links To Get Resumable Support,Max Speed & Support Me
Rapidgator
kpjtl.AutoCAD.2D..3D.Modern.House.Design.Course..2.part1.rar.html
kpjtl.AutoCAD.2D..3D.Modern.House.Design.Course..2.part2.rar.html
kpjtl.AutoCAD.2D..3D.Modern.House.Design.Course..2.part3.rar.html
kpjtl.AutoCAD.2D..3D.Modern.House.Design.Course..2.part4.rar.html
kpjtl.AutoCAD.2D..3D.Modern.House.Design.Course..2.part5.rar.html
Uploadgig
kpjtl.AutoCAD.2D..3D.Modern.House.Design.Course..2.part1.rar
kpjtl.AutoCAD.2D..3D.Modern.House.Design.Course..2.part2.rar
kpjtl.AutoCAD.2D..3D.Modern.House.Design.Course..2.part3.rar
kpjtl.AutoCAD.2D..3D.Modern.House.Design.Course..2.part4.rar
kpjtl.AutoCAD.2D..3D.Modern.House.Design.Course..2.part5.rar
NitroFlare
kpjtl.AutoCAD.2D..3D.Modern.House.Design.Course..2.part1.rar
kpjtl.AutoCAD.2D..3D.Modern.House.Design.Course..2.part2.rar
kpjtl.AutoCAD.2D..3D.Modern.House.Design.Course..2.part3.rar
kpjtl.AutoCAD.2D..3D.Modern.House.Design.Course..2.part4.rar
kpjtl.AutoCAD.2D..3D.Modern.House.Design.Course..2.part5.rar
Links are Interchangeable - Single Extraction

